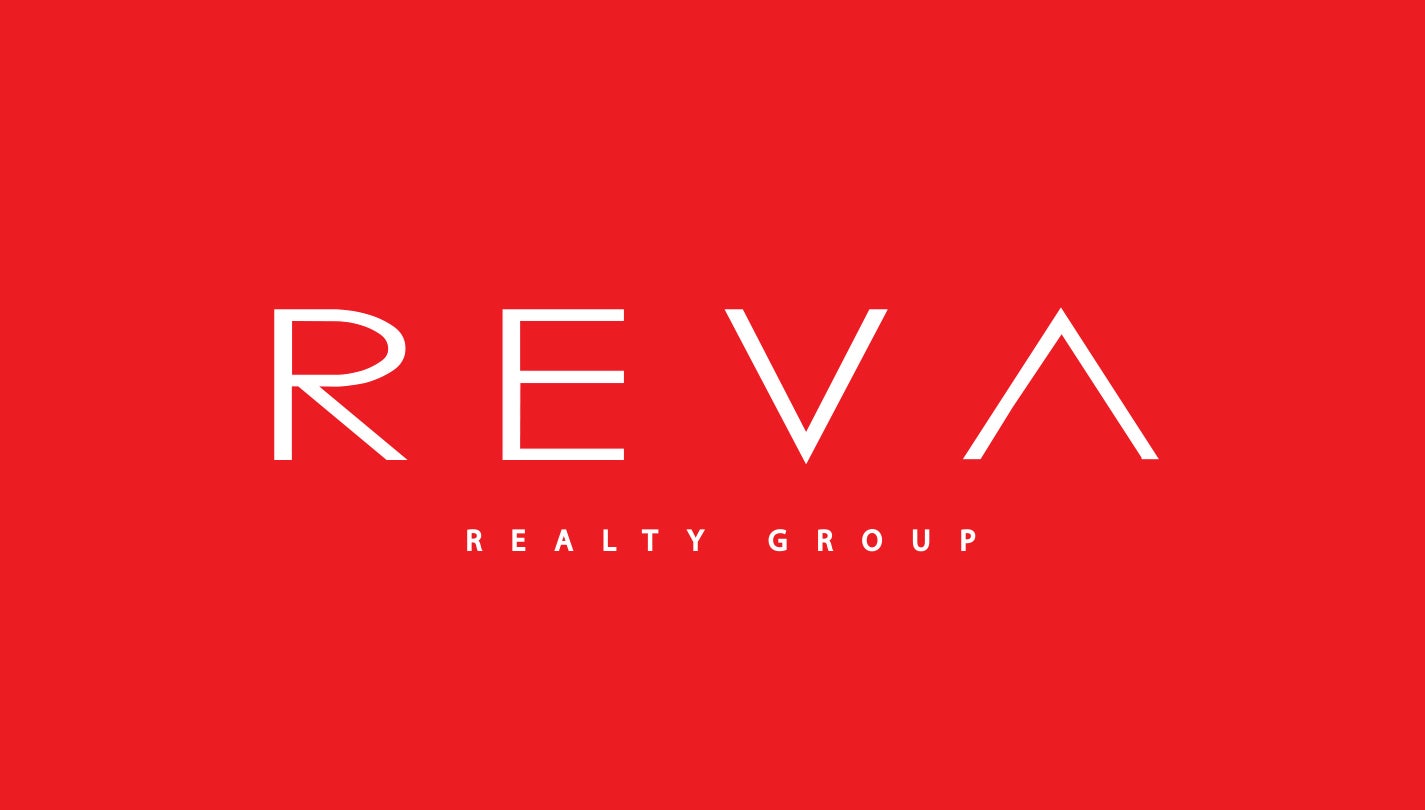A rare 3-bedroom home in a concrete building offering 1,222 sqft of spacious living at the heart of West Vancouver’s top school district. Perfect for families or downsizers wishing to stay in the area. Features stainless steel appliances and laminate hardwood flooring. Terrific floor plan with a welcoming foyer and bright living/dining area ideal for entertaining. Enjoy superb amenities, lush gardens, outdoor pool, and a fully furnished guest suite for visitors. Steps to Capilano River trails, Park Royal shopping, and minutes to Downtown. Top schools: École Cedardale (IB), West Vancouver Secondary, and Sentinel Secondary. Includes 2 parking stalls and storage locker. Open House Sat 2-4pm
Address
1218 - 235 Keith Road
List Price
$888,000
Property Type
Residential
Type of Dwelling
Apartment/Condo
Structure Type
Multi Family, Residential Attached
Transaction Type
Sale
Area
West Vancouver
Sub-Area
Cedardale
Bedrooms
3
Bathrooms
2
Half Bathrooms
1
Floor Area
1,222 Sq. Ft.
Main Floor Area
1222
Lot Size Dimensions
0 x 0.0
Lot Features
Central Location, Private, Recreation Nearby, Ski Hill Nearby
Total Building Area
1222
Year Built
1968
Maint. Fee
$911.03
MLS® Number
R3059875
Listing Brokerage
Royal Pacific Realty Corp.
Basement Area
None
Postal Code
V7T 1L5
Zoning
RES
Ownership
Freehold Strata
Parking
Carport Single, Open, Guest, Asphalt
Parking Places (Total)
2
Tax Amount
$2,194.03
Tax Year
2024
Pets
Cats OK, Dogs OK, Yes With Restrictions
Site Influences
Balcony, Central Location, Private, Recreation Nearby, Shopping Nearby, Ski Hill Nearby
Community Features
Shopping Nearby
Exterior Features
Balcony
Appliances
Dishwasher, Refrigerator, Stove, Microwave
Interior Features
Elevator, Guest Suite, Storage
Association
Yes
Board Or Association
Greater Vancouver
Association Amenities
Clubhouse, Trash, Maintenance Grounds, Hot Water, Management, Recreation Facilities
Heating
Yes
Heat Type
Baseboard, Hot Water
Carport
Yes
Carport Spaces
1
Laundry Features
Common Area
Pool Features
Outdoor Pool
Levels
One
Number Of Floors In Property
1
Number Of Floors In Building
5
Security Features
Smoke Detector(s)
View
Yes
View Type
SOUTHERN EXPOSURE BALCONY
Subdivision Name
Spuraway Garden
